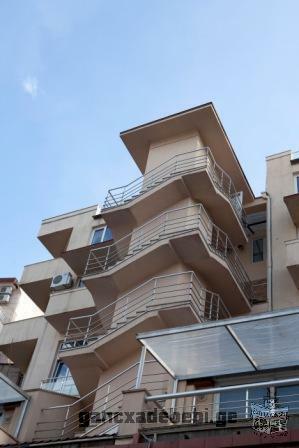Classified GEO330752

Palase for sale
4 500 000$ 12 307 500GEL
Tbilisi > Vake
January 18, 2020
GEO330752
Real Estate > Luxury real estate
The house is located in the heart of the most prestigious district of Tbilisi - Vake, on a land plot of 900 square meters. The total area of the structure is 2000 square meters. Built for self residence. The relief of the land plot naturally combines the architecture of the buildings.
Building consists of two halves, which mirror each other. House has an elevator in the middle, which gathers each part of the building in one ensemble. Each party consists of 8 floors.
There is a guard room at the entrance, which can conduct round-visual and video surveillance of the perimeter of the building, stairs, exits, the elevator, and the summer garden.
Water supply, sewerage, electricity are centralized. Equipment for hot water, heating, and ventilation of all rooms are separate for each half of the house. The system is working on a natural gas as well as on electricity and diesel, each source of power are substitutable to each other. Electricity generator is also located in the house, which goes on automatically during a power failure.
In construction and repair of the house only environmentally friendly materials were used, which were customized and imported from Germany.
On the first floors of each half of the house is a garage for 2 cars. There is a free plot in front of the house floor, which can be used for parking.
2nd floor - boilers, utility rooms (for each half of the house).
3 - 4 floors can be used both for offices and accommodation (for each half of the house).
On the 5th floor there is a swimming pool with a sauna, gym, a guest room with a bar, and a summer garden (for each half of the house).
Elevator and stairs will lift you up to the 6 th floor. Each part of the house has a separate
entrance.
At the level of the 6th floor there are gates from the other street. Through this gate you can get to the arch where there is a grand entrance to the two halves of the house. There are living rooms, dining rooms, kitchens, bathrooms, and balconies at this level of the building.
You can go up to the 7th floor by the granite, wrought staircase. Where there are cabinets, 3 bedrooms, 2 bathrooms, balconies (for each half of the house).
Further up the stairs you can get to the 8th floor. There are 3 bedrooms, 2 bathrooms, mini-bar kitchen, spacious verandas with fireplaces and a spectacular view of the city.
Double-glazed windows in the house are made of the safety glass.
Building consists of two halves, which mirror each other. House has an elevator in the middle, which gathers each part of the building in one ensemble. Each party consists of 8 floors.
There is a guard room at the entrance, which can conduct round-visual and video surveillance of the perimeter of the building, stairs, exits, the elevator, and the summer garden.
Water supply, sewerage, electricity are centralized. Equipment for hot water, heating, and ventilation of all rooms are separate for each half of the house. The system is working on a natural gas as well as on electricity and diesel, each source of power are substitutable to each other. Electricity generator is also located in the house, which goes on automatically during a power failure.
In construction and repair of the house only environmentally friendly materials were used, which were customized and imported from Germany.
On the first floors of each half of the house is a garage for 2 cars. There is a free plot in front of the house floor, which can be used for parking.
2nd floor - boilers, utility rooms (for each half of the house).
3 - 4 floors can be used both for offices and accommodation (for each half of the house).
On the 5th floor there is a swimming pool with a sauna, gym, a guest room with a bar, and a summer garden (for each half of the house).
Elevator and stairs will lift you up to the 6 th floor. Each part of the house has a separate
entrance.
At the level of the 6th floor there are gates from the other street. Through this gate you can get to the arch where there is a grand entrance to the two halves of the house. There are living rooms, dining rooms, kitchens, bathrooms, and balconies at this level of the building.
You can go up to the 7th floor by the granite, wrought staircase. Where there are cabinets, 3 bedrooms, 2 bathrooms, balconies (for each half of the house).
Further up the stairs you can get to the 8th floor. There are 3 bedrooms, 2 bathrooms, mini-bar kitchen, spacious verandas with fireplaces and a spectacular view of the city.
Double-glazed windows in the house are made of the safety glass.
- Property type : House
- Area : 2500m²
- Number of rooms : 30
- Number of bedrooms : 8
- Number of bathrooms : 6
- Amenities : Parking, Garage, Elevator, Balcony, Patio, Veranda, Fireplace, Basement, Attic, Swimming pool, Garden, yard, Fenced, Wheelchair accessible
- Furnishing : Fully Furnished, Equipped Kitchen, Fridge, oven, Microwave oven, Stove, Washing Machine, Dishwasher, Dryer, Air Conditioning, Internet, WiFi (Wireless Internet), Television, Cable, Intercom, Access, caretaker
- Proximity : School, Public Transport, Post Office, Banks, Police Station, Bakery, Butcher, Grocery, Supermarket, Shops, Lake