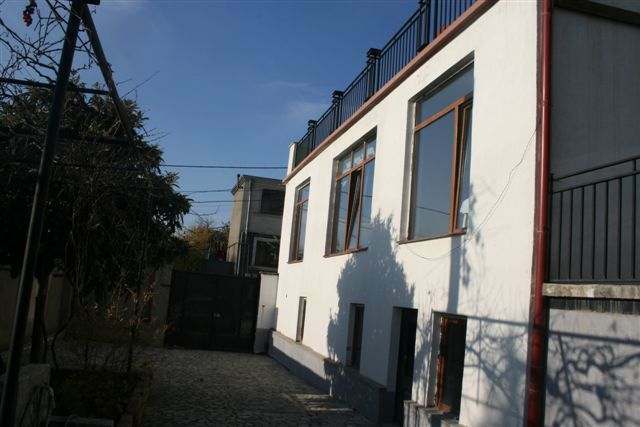Classified GEO212676

House for sale/renr, Nadzaladevi, Tbilisi
220 000$ 598 400GEL
Tbilisi > Nadzaladevi
April 05, 2020
GEO212676
Real Estate > Real Estate Sale
Plot: 378 sq.m.
The house occupies 110 sq.m.
Yard: 268 sq.m.
Living area: 319.26 sq.m.
The structure of the house:
I - zero level - 105.72 sq.m.
II - First floor - 108.72 sq.m.
III - Mansard - 105.22 sq.m.
The house was constructed in 2009. The first floor and mansard are fully renovated and refurbished, and the zero level which is isolated from the rest of the house with a separate entrance, requires finishing works. The house has a central heating working on gas and modern security system with alarm and SMS sent to predefined numbers (possibility to connect to police and private security companies). TV and home cinema audio cables are installed in walls. There is a possibility to add one more bedroom (20 sq.m.) in mansard still leaving up to 30 sq.m. open terrace. Colorful Ananuri stone is used for the paving of the yard and the rest is covered with all season green grass. There are evergreen trees of loquat, spruce, bay laurel and palm, as well as two persimmon and one pomegranate trees.
There is an extraordinary view on Tbilisi from the terrace of the mansard. The rooms are isolated from the terrace with ceiling high and wide glass windows. Same style in the first floor ensures that nice views from almost every corner of the house. It also allows lot of sun into the house that is warm enough during winter months and rather comfortable in summer months thanks to the Italian curtains.
See more details in Georgian on the following link: goo.gl/arv1d
The house occupies 110 sq.m.
Yard: 268 sq.m.
Living area: 319.26 sq.m.
The structure of the house:
I - zero level - 105.72 sq.m.
II - First floor - 108.72 sq.m.
III - Mansard - 105.22 sq.m.
The house was constructed in 2009. The first floor and mansard are fully renovated and refurbished, and the zero level which is isolated from the rest of the house with a separate entrance, requires finishing works. The house has a central heating working on gas and modern security system with alarm and SMS sent to predefined numbers (possibility to connect to police and private security companies). TV and home cinema audio cables are installed in walls. There is a possibility to add one more bedroom (20 sq.m.) in mansard still leaving up to 30 sq.m. open terrace. Colorful Ananuri stone is used for the paving of the yard and the rest is covered with all season green grass. There are evergreen trees of loquat, spruce, bay laurel and palm, as well as two persimmon and one pomegranate trees.
There is an extraordinary view on Tbilisi from the terrace of the mansard. The rooms are isolated from the terrace with ceiling high and wide glass windows. Same style in the first floor ensures that nice views from almost every corner of the house. It also allows lot of sun into the house that is warm enough during winter months and rather comfortable in summer months thanks to the Italian curtains.
See more details in Georgian on the following link: goo.gl/arv1d
- Property type : House
- Area : 320m²
- Number of rooms : 9
- Number of bedrooms : 2
- Number of bathrooms : 2
- Amenities : Parking, Balcony, Patio, Veranda, Basement, Garden, yard, Kitchen garden, Single house
- Furnishing : Fully Furnished, Equipped Kitchen, Fridge, oven, Stove, Washing Machine, Dishwasher, Air Conditioning, Internet, WiFi (Wireless Internet), Television, Cable
- Proximity : Public Transport, Banks, Police Station, Bakery, Grocery, Supermarket, Shops, Lake